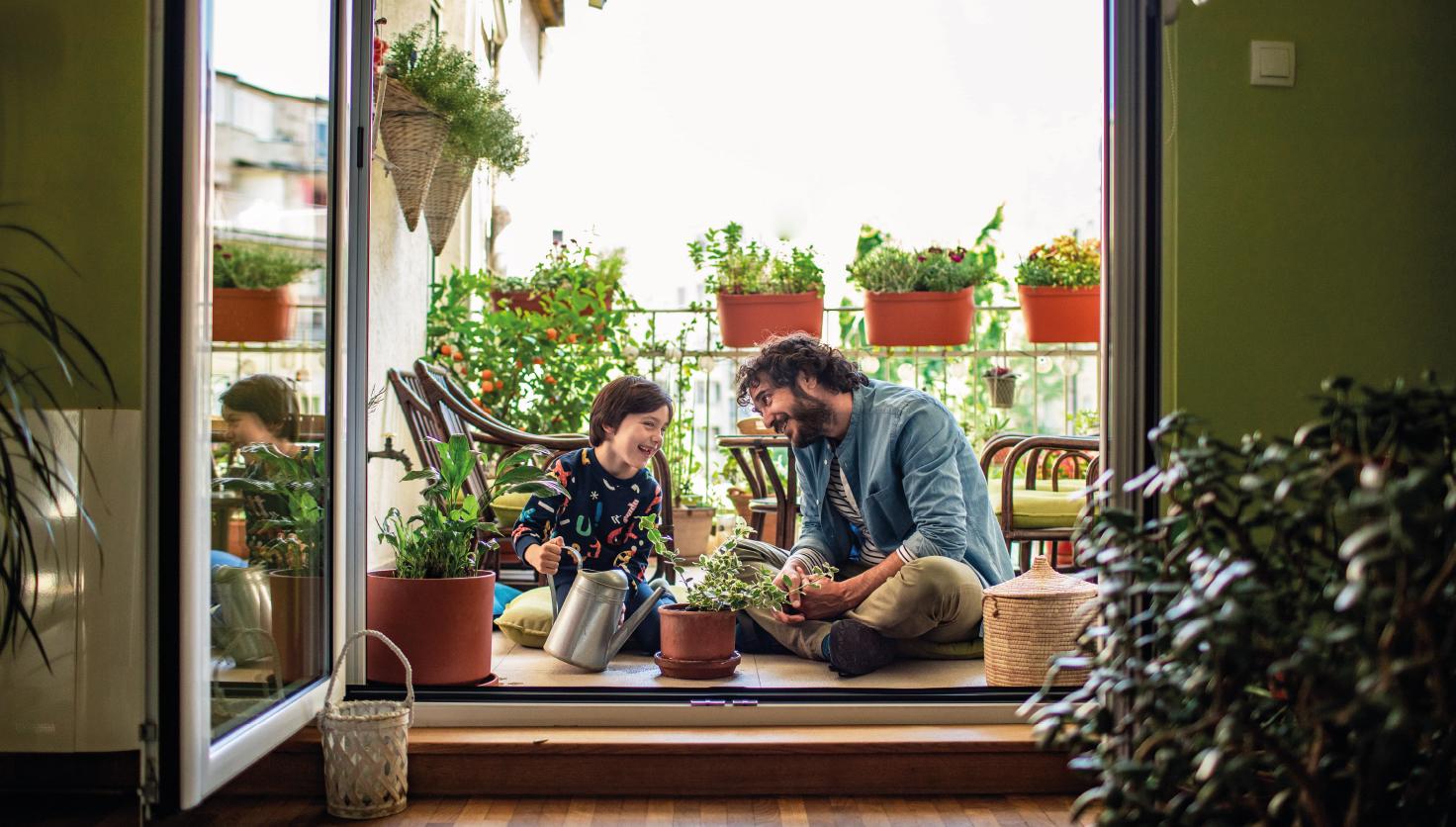Bouygues Immobilier
Bouygues Immobilier
Depuis plus de soixante ans, Bouygues Immobilier a développé une expertise complète et reconnue sur l’ensemble de la chaîne de valeur de l’immobilier, en France, comme à l’international. Notre mission est de concevoir des lieux de vie qui prennent en compte tous les usagers à toutes les échelles ; celle de l’opération, du quartier et de la ville. Des espaces utiles, humains et durables. Nous proposons des lieux où vivre, travailler et se retrouver !
Nos activités
Immobilier de bureau et hôtellerie
Immobilier de bureau et hôtellerie
Le Bureau Généreux notre démarche novatrice d’immobilier d’entreprise.
UrbanEra
UrbanEra
UrbanEra, notre aménageur urbain, est spécialisé dans la conception et la réalisation de quartiers mixtes et durables.
Exploitation et services
Exploitation et services
Avec nos partenaires, nous avons développé une offre variée de solutions de résidences, de co-working et de services pour des immeubles tertiaires.










